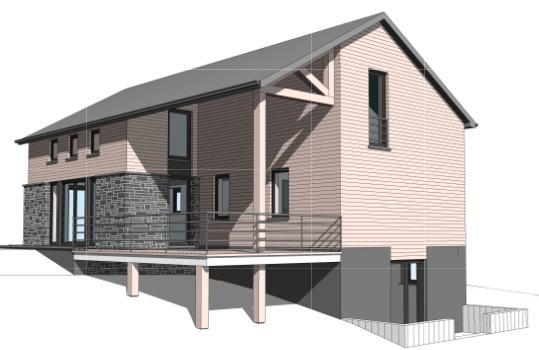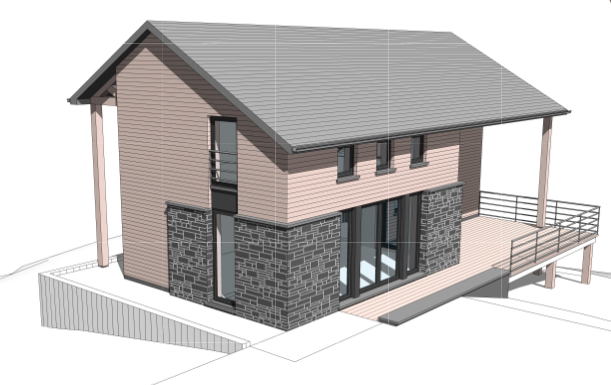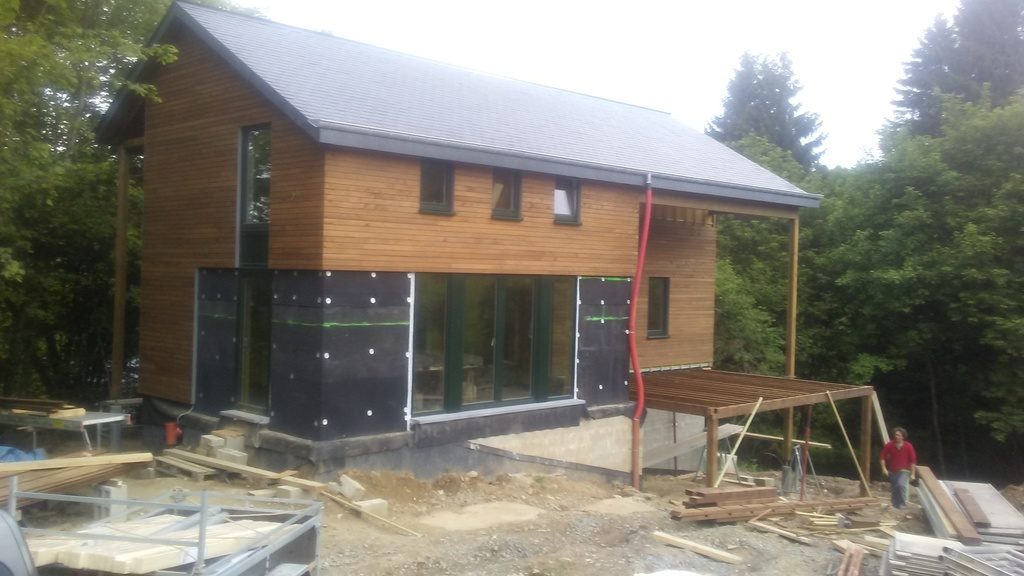This project of building a monastery has been a dream for so many years, and now we are seeing the exciting process of it’s transition into reality!
On October 20, 2016 the sale contract for a piece of land in the quiet and forested area of the Ardennes in Belgium, close to the German and Luxembougian border, has been signed. So, the foundation for building a Monastery is now there!
Our land is the plot D777a in Engreux, near the eastern border of Belgium. The plot is 1790 m2.
It is in a very quiet area. The large plot of land in the back is designated agricultural land that cannot be changed to building plots. The road is a cul-de-sac that ends in a bend of the Ourthe river. There is a small stream of water at the back of our property and the front is sheltered from the main road by an earth mount. The village itself is rather picturesque and there is no through-road through the village. It is fairly close to the highway without noticing that from the land and around 20 minutes drive to Bastogne, the nearest big town, about an hour to Luxembourg city and an hour to Liège city.
All facilities are there already except sewage, but this is normal almost everywhere in the area. We would need to install a water purification system.
The new monastery will be fairly small and is envisioned to be—as Ajahn Brahm has put it—a community of hermits. The main focus of the monastery will be solitary retreat and meditation with monastics living under the guidance of the Vinaya, the rules of conduct as laid down by the Buddha. It will be a place where monastics and lay guests can come to practise the Dhamma-Vinaya. In effect, the monastery is envisioned to be of a similar setup to Muttodaya monastery in Germany, but with an emphasis on providing spaces for Bhikkhunis and other Buddhist nuns.
The first stage of development will be a 72 m2 ecologically sustainable low energy house and several kutis for monastics. The house will have two bedrooms, an office, shower, toilet, kitchen, and a meditation hall upstairs. Up to now enough funds have been donated in order to build the basic structure of this house, including a water purification system, and some kutis. However we will not obtain permit for building single kutis as originally planned, and are now looking into double kutis instead—which is more expensive as the council regulations concerning the minimum space of a building, materials used etc. are quite strict. For the interior of the house and everything that has to be done on the outside, we still have to wait for more donations.
3-dimensional views of main building
3-dimensional view of double kuti
Click here for the full 3-dimensional plans of the new monastery.
Click here for the building plans of the new monastery.
Click here for the full 3-dimensional plans of the double kuti with main building.
Click here for the building plans of the double-kuti
Building permission for the main building has been granted by the council in July 2017.
For a double kuti, building plans have been presented to the council for approval in March 2018.
The next step is now that a building company is erecting the outer structure of the house; the actual works for this have started in November 2017. At this stage the building has a roof and walls and the foundation and groundworks are done (like sewage system), and water and electricity will be inside the building. The costs for all this will presumably be covered by what our main sponsors (and those who have given us loans) have contributed. However, plumbing, wiring, kitchen, toilet, bathroom, painting, flooring, etc. are now being done by us and volunteers.
Next to this we hope to be able to start building a double-kuti for the monastics soon. We have the architectural drawings which have been presented to the council for approval in March 2018. The funds that have already been kindly donated for the single kutis will not cover the costs.
In order to see the progress of the building works click here.
The actual building of the first stage will be funded by the main sponsor from the sale of his house. He will stay in the new building during the building phase and manage the further building works under a so-called “building-rights” contract. Of course this will also give the monastery the added advantage that there always is a lay person available for cooking and driving, which monastics are not allowed to do. This is especially important in the beginning stages.
Donations for this project are most welcome. These are needed for the next steps in the building process, mainly in order to buy the building materials for the interior, and to cover the additional costs for the double kuti.
In addition to that we also would very much appreciate to have some expertise, like for instance for plumbing. And we would equally welcome more people to volunteer with “gifts of work” in order to finish the interior.
For monetary contributions please use the PayPal button here or find the bank account details on the right sidebar. Any amount, however small, is most welcome!
[paypal-donation]
For any other kind of help you wish to give for this exciting project, please contact us us for more information.


 Deutsch
Deutsch Français
Français Nederlands
Nederlands



